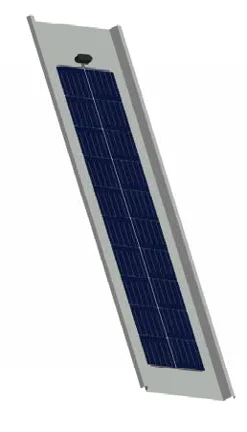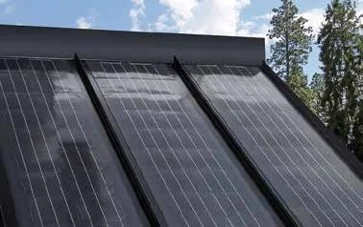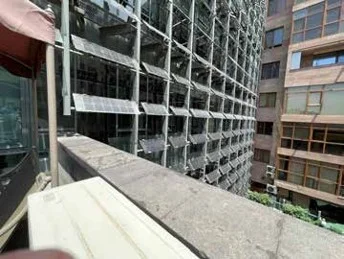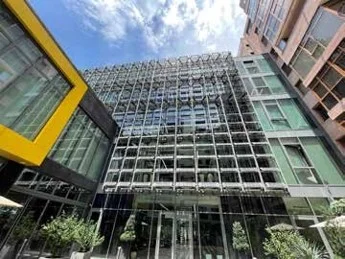Menu
X
Almost simultaneously with the popularization of the idea of installing solar panels on roofs and facades of buildings, it became necessary to develop various options for integrating photovoltaic modules into the building structure The need to develop different options for integrating photovoltaic modules into building structure arose almost simultaneously with the popularization of the idea of installing solar panels on roofs and facades. The debate about the aesthetic and architectural integrity of buildings has become an obstacle to mass installation. Thus, along with the conventional installation of photovoltaic modules to generate electricity, two new architectural concepts were born describing the two main approaches to the integration of solar panels in buildings. solar panels in building construction:
BAPV (Building Applied Photovoltaics) – adding photovoltaic modules on top of the building envelope (facade or roof)
BIPV (Building Integrated Photovoltaics) – replacing part (or all) of the building envelope with photovoltaic modules specifically designed for the project. modules.
As shown in the figures (Figure 1) and (Figure 2), PV modules can be simply installed on the outer shell of a building (Figure 1) or can be integrated into its architectural concept (Figure 2). The integration of PV modules can be achieved in two different ways: BAPV and BIPV.
Photovoltaic modules can be used either as an external facade cladding layer only, or they can partially or completely replace the entire facade system. Depending on this, different requirements are placed on the photovoltaic components. different requirements.
In nontransparent cold facades, the PV panels are used as a ventilated façade and are installed on top of the thermal insulation. In this case, a ventilated system is usually created, which helps to avoid a reduction in efficiency as a result of overheating of the panels. As the cooling air is heated from the panels, some systems use it to heat the building heating (PVT). See BIPV façade, Yerevan AYB School.
For a swift and convenient installation onto the building’s exterior, we are also in the process of developing a suitable mounting system. Solaron is also working on the creation of colored solar panels designed to mimic various building materials commonly used in Armenia, such as Tuff, Basalt, and Concrete.





Introduction
The Solar Roof combines a conventional metal roofing sheet with a flexible film-integrated solar PV system, utilizing the latest technology.
Specification
*all dimensions can be tailored to the specific requirements of each project
Introduction
Solar Tile – designed to function as a substitute for traditional metal roofing on buildings.
The installation process is conducted in a manner similar to that of Solar Roof.
Specification




PV modules can also serve as external components in the building envelope.
One prevalent application of PV modules as exterior components is for solar protection and interior shading. In fact, this involves employing translucent PV modules as awnings, blinds, or operable shutters.
See also Sunshades made of photovoltaic modules over the windows of the Armenian General Benevolent Union (AGBU) office.
Introduction
By incorporating cutting-edge manufacturing technologies for doors and windows, Solaron has engineered doors, windows, and balcony covers integrated with solar panels.
These products are produced using double-sided Glass-to-Glass panels.
Light transmittance can be modified by altering both the quantity of solar cells and the spacing between them.
Specifications



Introduction
This revolutionary product is designed to seamlessly integrate cutting-edge solar technology into your living or working environment, offering a harmonious balance of style and function. This solution allows custom façade architecture to be designed – while also offering protection against solar radiation and rain.
Features:
Smooth Solar Integration: The Sliding PV Shutter is not just a window accessory – it’s a design concept. Its sliding mechanism and advanced solar panels combine aesthetics with renewable energy generation.
Empowering Energy Conversion: The integrated PV panels capture sunlight and transform it into clean, renewable energy, effectively powering your space while reducing your ecological footprint.
Tailored to Fit: Every dimension of the Sliding PV Shutter can be tailored to suit your specific project.
Applications:
BIPV (Building-Integrated Photovoltaics) and BAPV (Building-Applied Photovoltaics) are technologies that involve integrating solar panels directly into building structures (BIPV) or applying solar panels onto existing structures (BAPV) to generate electricity while maintaining the functionality and aesthetics of the building.
BIPV/BAPV seamlessly blend solar panels into the building’s architecture, acting as both power generators and building materials. Traditional solar panels are typically retrofitted onto existing structures and are not designed to be an integral part of the building.
BIPV/BAPV offer dual functionality, generating renewable energy while serving as design elements or building materials. They can reduce energy consumption, contribute to sustainability goals, and potentially earn revenue from excess power generation.
Initially, BIPV/BAPV systems might be more expensive to install than traditional solar panels due to integration and design considerations. However, they can provide long-term cost savings by generating electricity and potentially reducing energy bills, along with potential tax incentives or rebates.
BIPV/BAPV can be integrated into various building elements, such as facades, windows, roofs, etc.
These elements not only generate electricity but also enhance the aesthetics and functionality of the building.
BIPV/BAPV systems require minimal maintenance, similar to traditional solar panels. Regular cleaning and inspection of electrical components ensure optimal performance. Most systems are designed to be durable and withstand environmental factors.
BIPV/BAPV offers design flexibility, enabling architects to create unique and visually appealing structures. They can be customized in terms of color, transparency, and arrangement to match the building’s design intent.
BIPV/BAPV can be adapted to various building types, including residential, commercial, and industrial structures. However, feasibility depends on factors like building orientation, energy needs, budget, and local regulations.

Please, leave us your details and
we will get back to you soon